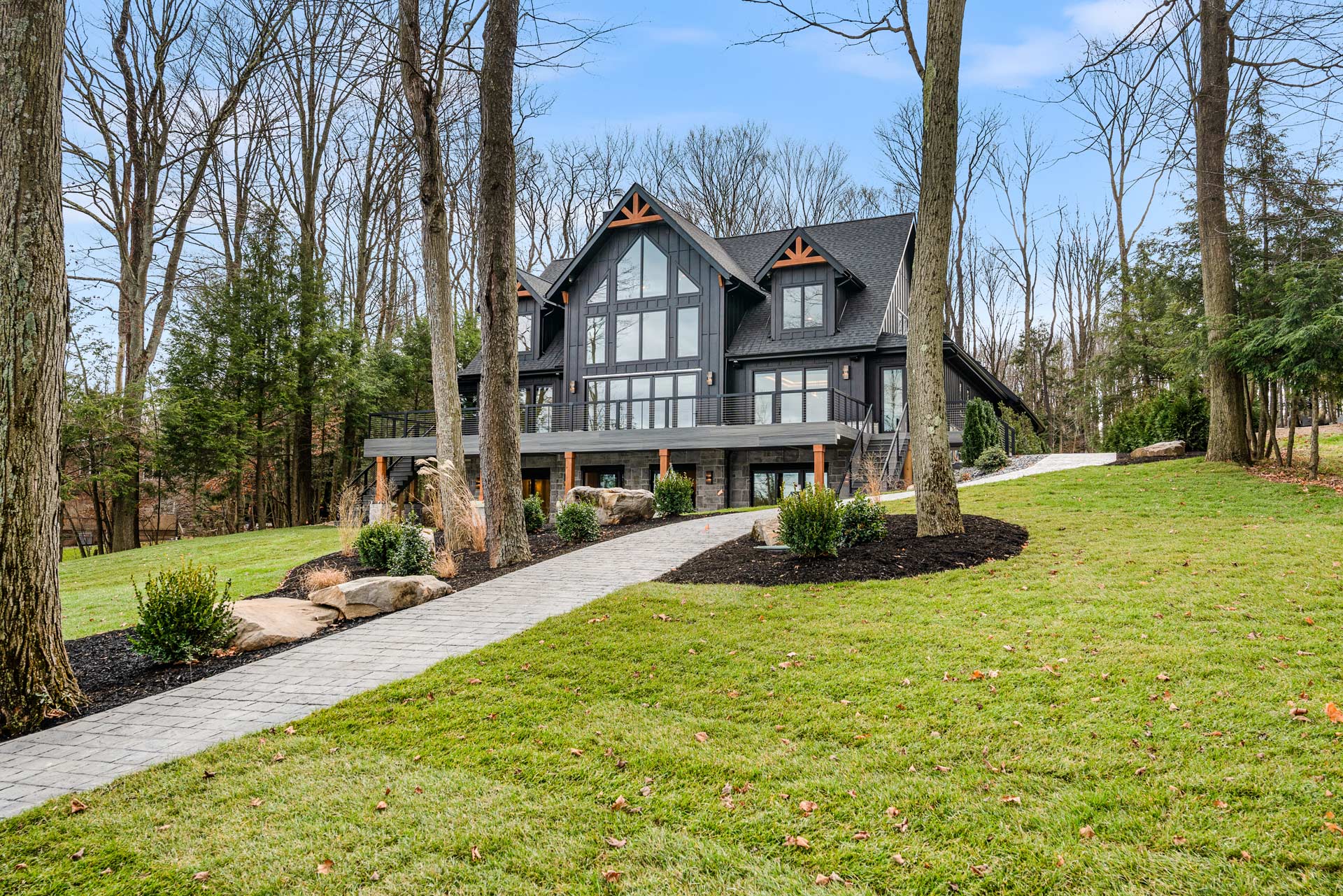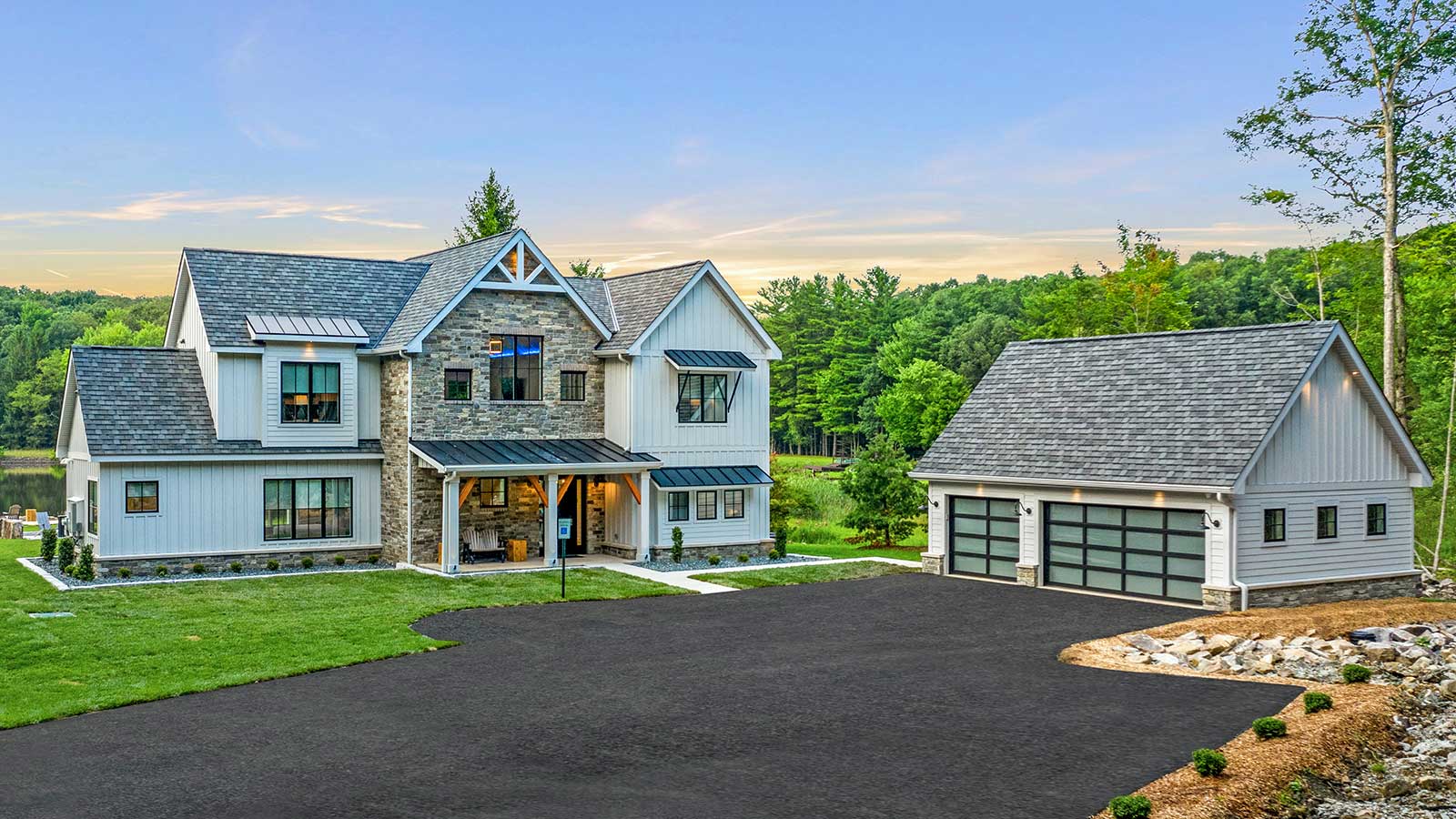Considerations When Choosing Home Floor Plans
Designing a floor plan for a new home isn’t easy — or something you should take lightly. All home floor plans should be carefully laid out and tested before construction begins.
Nobody wants to realize after construction begins that some aspect of the design isn’t going to work the way you planned.
To ensure you’re happy with the planned layout of your new home, here are some of the most important things you should consider when choosing new floor plans for your home.
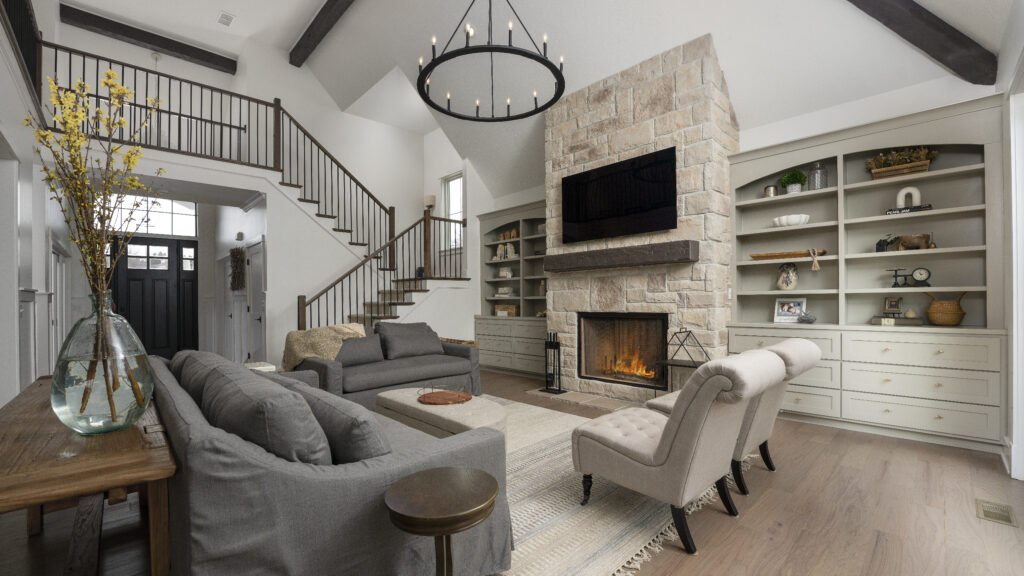
Choosing a Floor Plan
Many considerations should go into your pre-planning phase, most of which are your personal preferences.
An excellent place to start is to list what features you (and your family) need, want, and don’t want. Are you adding onto an existing floor plan or building an entirely new home? Do you need to add space for a laundry room, walk-in closets, etc.?
If you’ve envisioned drinking your coffee every morning from a breakfast nook in your kitchen, by all means, include it in your floor plans.
After you have your list of features, you can start to consider more practical matters. For instance, considerations about your property itself are important.
- What areas of your property get the most sunlight?
- Are there any good views on the property that you want to include as a vantage point from your living spaces?
- If you are doing new construction, the terrain will also be a factor. Avoid uneven or unstable terrain that will make construction more complex and require extra work.
Characteristics of a Good Floor Plan
What makes a good floor plan is subjective. Your satisfaction with the look, feel, and budget matters most. But the following are some characteristics that should be considered to ensure your new home floor plan is great:
- Architectural style – What aesthetic do you want to capture inside and outside your home?
- Outdoor space – Do you want to leave room for a large deck or a covered porch, for example? Upgrading your outdoor space is an underrated way to alter an existing floor plan.
- Practicality – You want to ensure you are designing a comfortable living space. Don’t go over budget or throw in any features that look nice but don’t improve your overall home plan. Awareness of the layout of the plumbing and electrical components is also essential.
Open Versus Compartmentalized Floor Plans for New Homes
The two major floor plans to choose between are open-concept and compartmentalized floor plans. Each style has its advantages and disadvantages.
Benefits of Open-Concept
Open-concept floor plans eliminate some of the walls and closed-off areas in the home to create a more open, spacious feel. This style has become increasingly popular in recent decades. There are good reasons for this, as there are clear advantages to having an open floor plan in your home. Here are some of the pros of an open-concept floor plan:
- More space. An open floor plan gives you more room to move around and leads to less unused space in the home. Walls break up the space of a room visually and also take up space physically. Fewer walls give you more room to work with and more communal living space or family room.
- Cooking and entertaining are easier. Even if you don’t want an open floor plan everywhere in the home, an open kitchen and dining room are essential in most modern homes. A closed-off kitchen often ends up feeling too cramped. It can also lead to struggles when entertaining guests. Knocking down the walls between your kitchen and dining room ties everything together in one vibrant and open space.
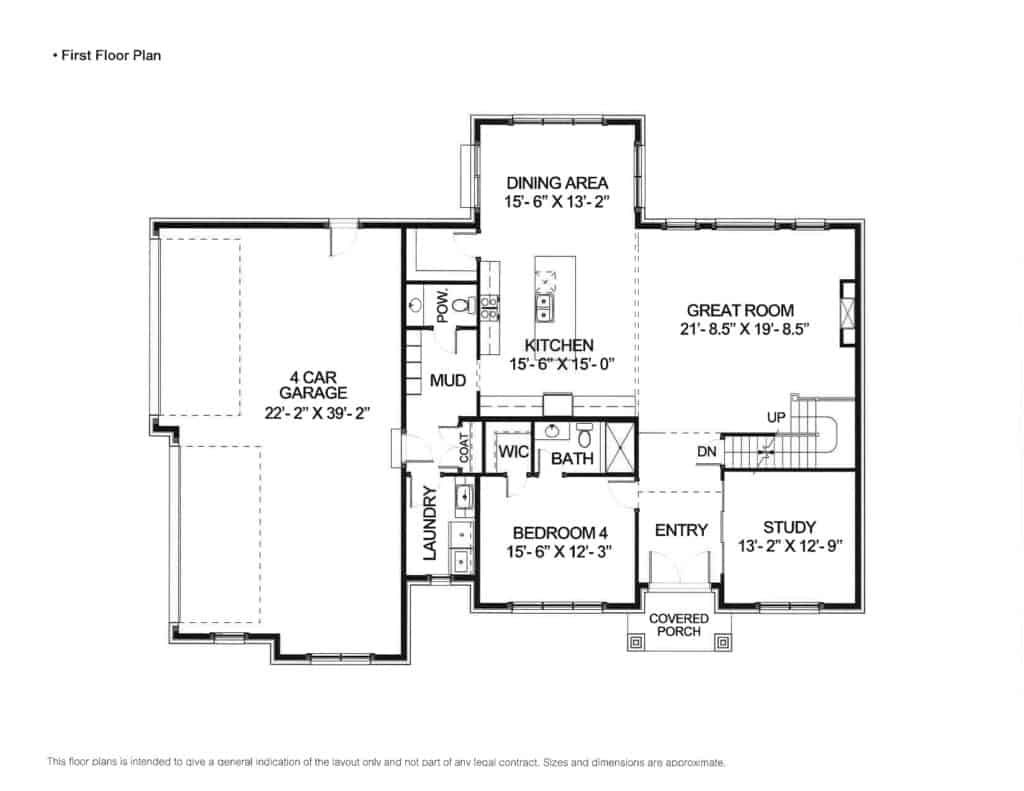
Benefits of Closed-Concept
By contrast, compartmentalized or closed floor plans make use of walls to break up the space of your home with different rooms. This style of the floor plan has its advantages in certain areas.
- More privacy. Sometimes privacy is extremely important, especially in your own home. Compartmentalized floor plans for living spaces like a home office and bedrooms are generally preferred. An open floor plan can also leave some people feeling exposed if all rooms are visible from outside the home.
- Easier to contain messes. One downside to open-concept floor plans is that it can be difficult to visually contain a mess. If you have an open-concept living room, kitchen, and dining room, a messy kitchen can make the whole space feel messy. By contrast, a compartmentalized floor plan contains the clutter to separate rooms.
How to Choose Your Floor Plan
When choosing your floor plan, aside from personal preference, some more practical considerations should also be factored in. Not only should you think about cost and location, but specifics like, load-bearing walls absolutely should not be disturbed if you’re going for an open concept in an existing floor plan. You’ll also need to consider your lifestyle, space needs, and if you’ll have major changes in your family in the coming years.
Ultimately your decision will come down to how you plan on using the various living spaces around your home. Perhaps you might choose an open concept on the first floor of your home (living room, dining room, family room), and a closed concept upstairs (bedrooms, offices, etc.).
If you plan on selling the home, real estate trends in your area may also be a factor. Try to understand whether open- or closed-floor plans have an easier time selling in your area.
The next area you should consider is whether to buy or build your new home.
When to Choose From Existing Floor Plans for a New Home
Choosing between renovating an existing floor plan or building a new home is another important part in the process. There are pros and cons to each option in this case as well.
Choosing an existing floor plan has one obvious advantage in that it is more convenient. Most existing homes are already set up according to family home plans. Rather than going through the full process of building a new home from scratch, you can make changes to the existing foundation according to your preferences. Just because you are settling into an existing floor plan, it does not mean you are limited in your creativity. You can still make changes to the floor plan design with your home decor, decorating style, and small-scale renovations.
Choosing an existing floor plan also reduces stress and eliminates some concerns. For instance, an existing home is likely already built following the area’s building code. Of course, you will still want to make sure any building plans you follow in the future are within the local building code, but this is easier to follow when working from an existing floor plan.
There are certain aspects of a new home floor plan that are easier to make changes to than others. For instance, any changes that would disrupt the plumbing or electrical wiring of your home would require much more work.
Check the blueprints of your home before undertaking any major alterations to your floor plan to be sure your plumbing and wiring will remain intact.
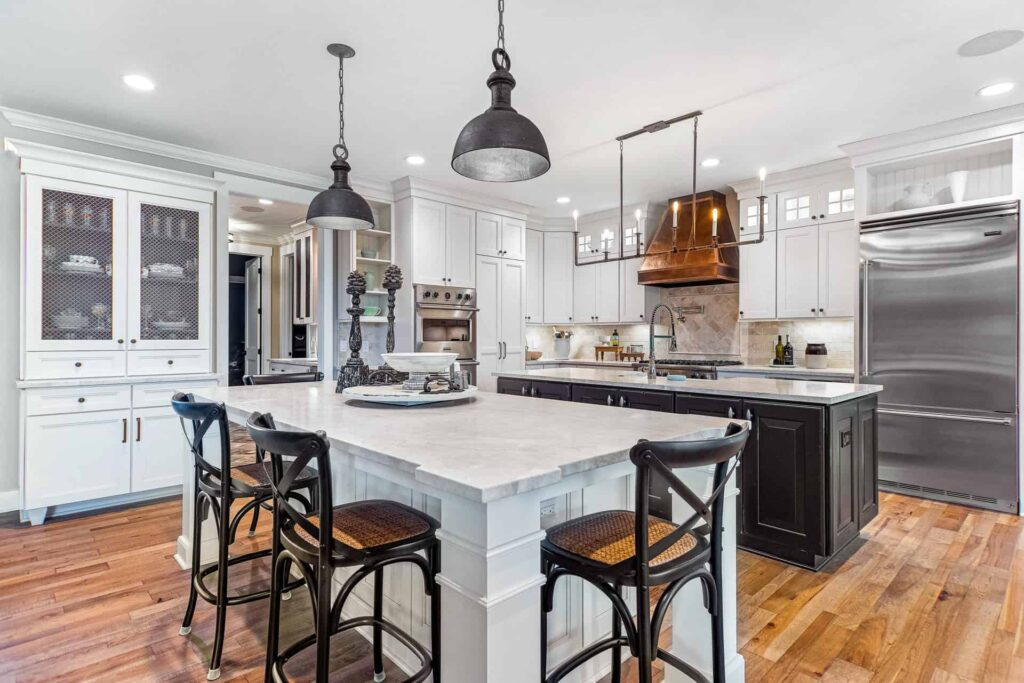
Who Should Buy Rather Than Build?
Buying a new home rather than building a custom home should be considered for those on a tight moving schedule. In some cases, buying rather than building is the more affordable option. However, as you will see, this is not always the case.
When to Customize Your Own Floor Plan for a New Home
Customizing your own floor plan has the distinct advantage of allowing you to create a space that is perfectly and uniquely suited to you.
New home construction using a custom floor plan grants you the highest level of creative control over the building. You can build a home that meets your exact specifications in terms of square footage, stories, and more. You can choose between closed- and open-floor plans, modular homes, and various different architecture styles.
Who Should Build Rather Than Buy?
Building a new home from a custom house plan is an option for those who are not in a hurry. If you already have a home and are simply looking to upgrade to your dream home, building a custom home is right for you.
With the right builder, a custom floor plan can save you money. This is, in part, because home builders can often save money on resources when they buy in bulk.
Professional home builders also have many connections and are savvy in the process. This allows you to take advantage of great deals and opportunities in addition to ending up in your ideal dream home.
Additional Considerations When Designing a Custom Home
The freedom that comes with new home construction can be exciting. But if you are inexperienced, that freedom can also be overwhelming. Knowing what mistakes to avoid is crucial to make your dream home a reality. Some of these factors we have already covered: practicality, lifestyle preferences, and interior design, to name a few.
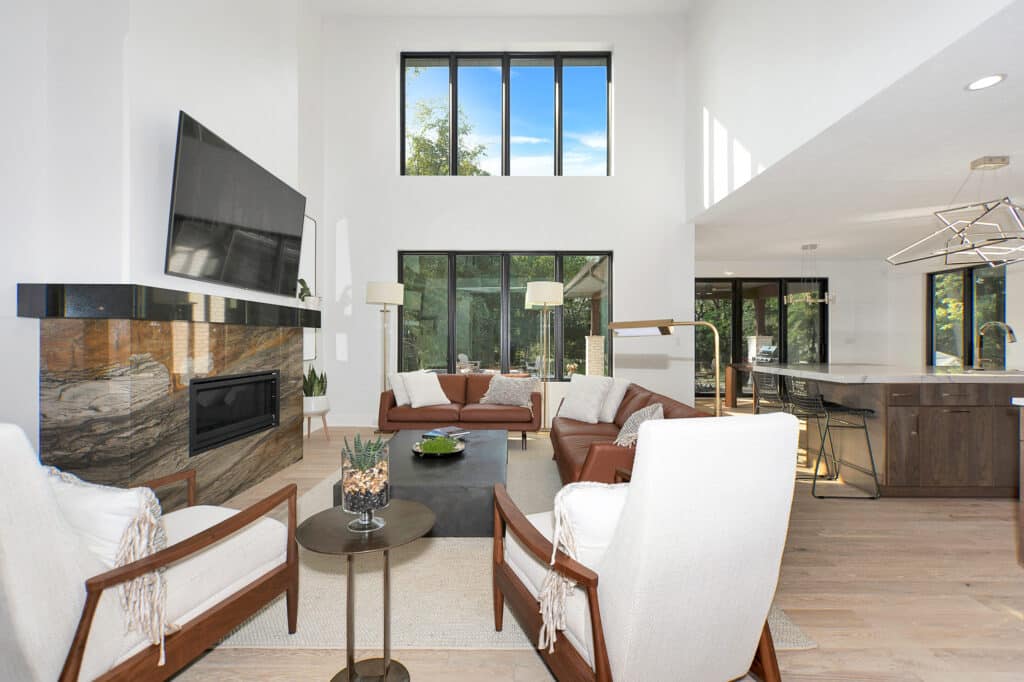
Choosing a Custom Home Builder
Perhaps the most important factor of all to consider is your budget. If you do choose to build a custom home, finding the right home builder is one of the most important steps in the process. The right home builder can save on costs and provide valuable input to help your dream home reach its full potential.
Therefore, you should carefully research home builders in your area as much as your home and floor plan itself. The team you hire to build your home should be able to take your dream and make it a reality.
Professional home builders understand that your comfort in your custom home is the most important thing. And, at Costa Homebuilders we have more than four generations of experience.
When you hire us, you are trusting us with the comfort of your home. We want to return that trust with transparency and exceptional service to ensure your satisfaction.
We can deliver the best building experience, from start to finish. Contact us today to start your luxury home build.

