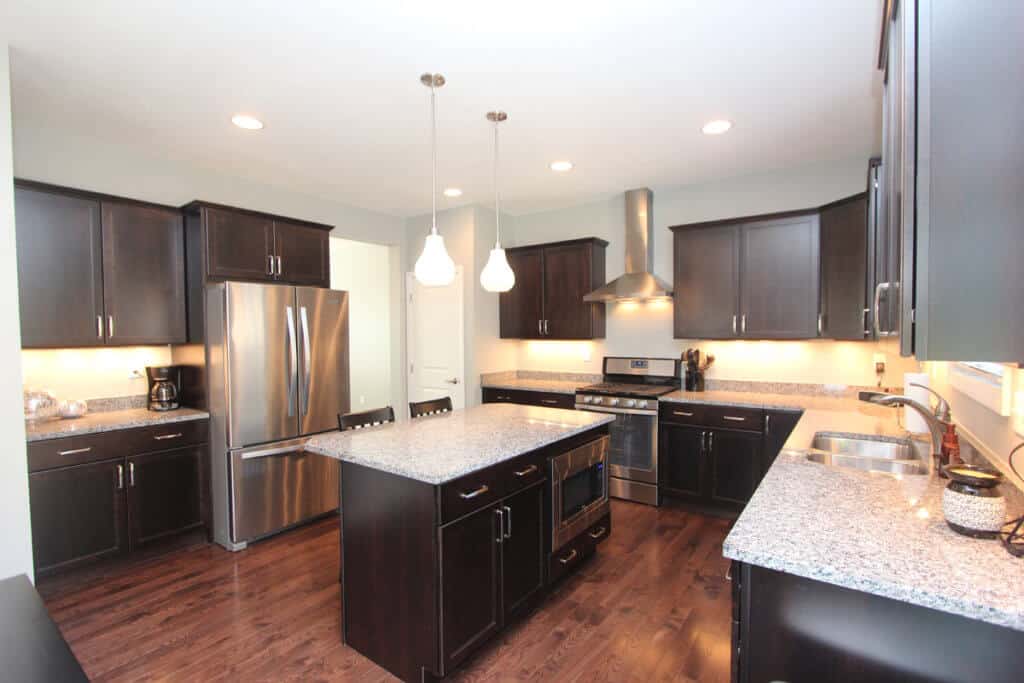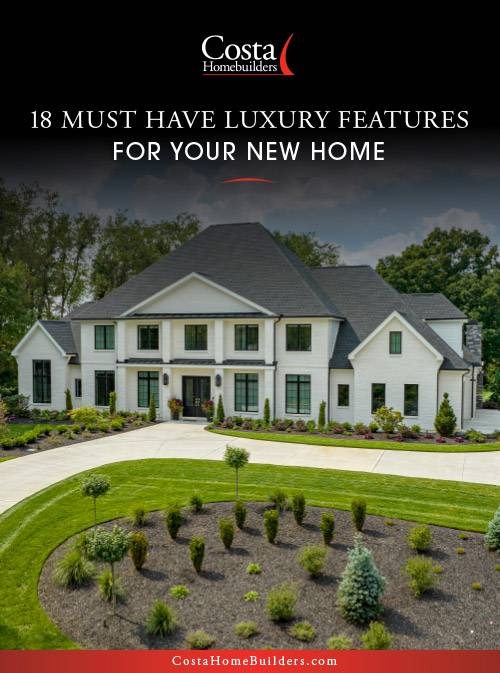Your kitchen is one of the most important spaces in your home. Poorly designed kitchen spaces aren’t efficient or functional for you and your family. Plus, the kitchen is often the first space that homebuyers look at. Designing a Functional Kitchen could increase the value of your home.
So how do you design a functional kitchen?
It’s important to plan out your kitchen’s design ahead of time, with a professional. An experienced homebuilder knows exactly how to map out the kitchen that’s perfect for your family and they’ll make sure to make the best use out of your space.
At Costa Homebuilders, each of our customers works closely with a Kitchen Designer to plan out their kitchen. Here are some of the things your own Kitchen Designer will help you with when designing a functional kitchen:
The Kitchen Layout
The very first thing to address is the layout of the kitchen. Typically, you’ll want to create some variation of the kitchen work triangle. The kitchen work triangle refers to the positioning of the three main areas of a kitchen: the refrigerator, the oven and the sink. To make sure that you can move from one to the other effectively, it’s ideal if you can make them equal distance from one another.
Here are some basic rules we follow when implementing the work triangle:
- The space from one work area to another shouldn’t be less than four feet or more than nine feet. The space between all three areas shouldn’t be more than 26 feet when added together.
- If there’s only going to be one sink, then it should be put either across from the oven, refrigerator or preparation area, or between them.
- There shouldn’t be any major traffic patterns crossing through your work triangle.
Universal Design
Universal design is a design principle that allows for the kitchen to remain functional, accessible and safe to homeowners. Implementing a universal design ensures that your kitchen is easy to maneuver in and safe to cook in.
Here are a few elements of a universal design:
-
Maneuverability
Make sure that there’s plenty of space for more than one person to walk through any area. Consider where your appliances are installed to make sure that you make the most out of the space you have.
-
Pull-out drawers
Pull-out drawers make items more accessible since you won’t have to bend down and lean into any lower cabinets to find something – you can just pull the drawer out to easily reach whatever’s stored in the back.
-
Easy controls
Improve the ability to control and access kitchen features, such as with a range with front controls, a wall oven that prevents you from having to bend over awkwardly or a motion-sensor faucet.
-
Slip-resistant floors
Slip-resistant floors will make it easier for everyone to move throughout the kitchen and will help prevent slips and falls.
Kitchen Lighting
Without proper lighting, a kitchen becomes much more difficult to use. When we design a kitchen, we put a lot of focus on natural light. We want as much natural light to flow into your kitchen as possible. Natural light is the healthiest type of light – and the less you can rely on artificial light, the lower your energy costs will be!
When it comes to artificial light, there are a number of options. For general lighting, recessed lights tend to be a good option, especially in more contemporary kitchen designs. Recessed lights can offer you more control over various areas of the kitchen space and limit the amount of visual clutter on your ceilings.
If you have a kitchen island, use pendant lights to provide an adequate and attractive light source. As for your workspace, consider installing under-cabinet lighting so that you don’t end up trying to prep food while standing in your own shadow.
Kitchen Features
While there are some features that you can always add after a kitchen has already been built, such as a low-flow faucet, it’s generally a better idea to plan for the features you want beforehand. We’ll help walk you through the different features you can add to your kitchen, and help you choose the ones that are best for you!
Every Costa kitchen includes these features and options:
- 5 faucet fixtures to choose from
- Granite or Quartz kitchen countertops
- Stainless steel undermount 2-bowel sink with 5 faucet fixtures to choose from
- Maple raised panel kitchen cabinets with hidden hinges, dovetail drawer connections and soft-close doors & drawers
- Island with pendant lights
- Walk in pantry
Keep these tips in mind when you start working with your own Kitchen Designer in order to design a functional kitchen!


